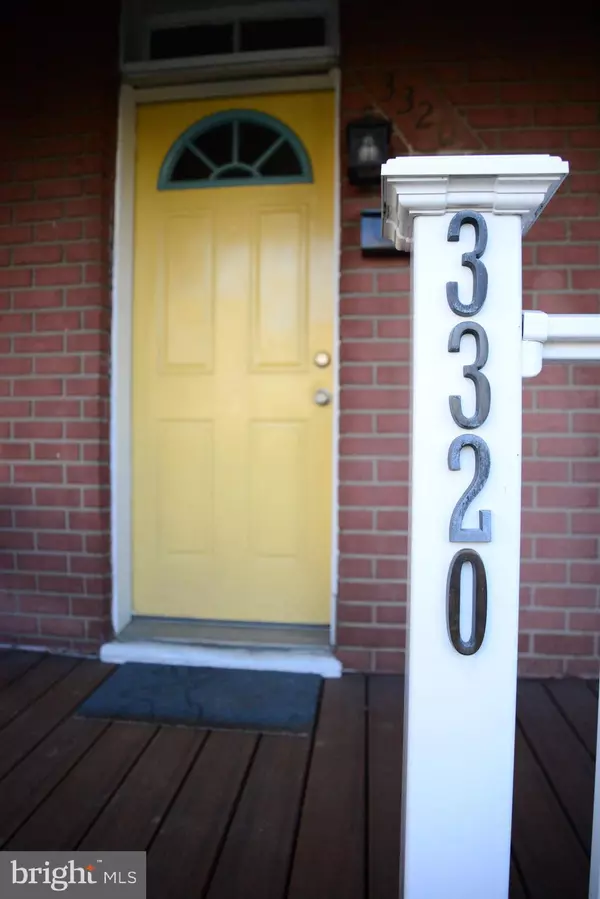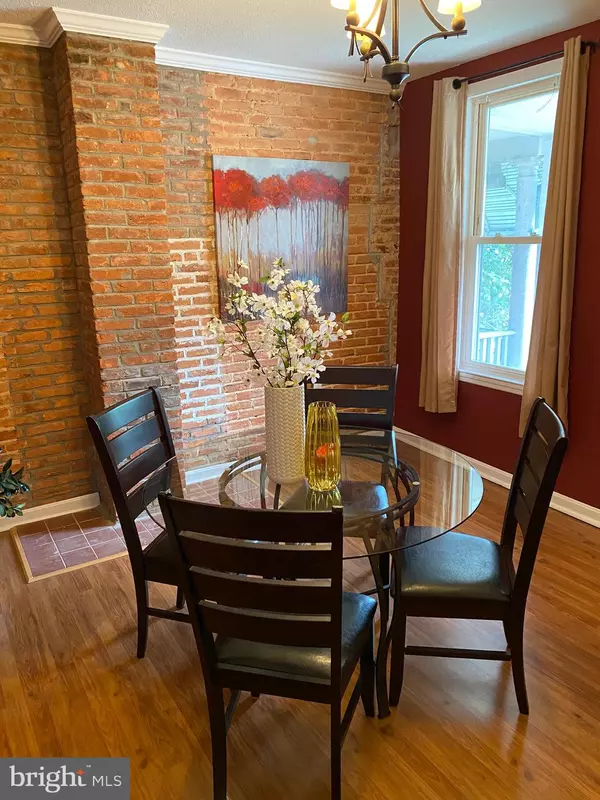$219,000
$219,000
For more information regarding the value of a property, please contact us for a free consultation.
3320 CHESTNUT AVE Baltimore, MD 21211
3 Beds
2 Baths
1,152 SqFt
Key Details
Sold Price $219,000
Property Type Townhouse
Sub Type Interior Row/Townhouse
Listing Status Sold
Purchase Type For Sale
Square Footage 1,152 sqft
Price per Sqft $190
Subdivision Hampden Historic District
MLS Listing ID MDBA513184
Sold Date 11/05/20
Style Other
Bedrooms 3
Full Baths 1
Half Baths 1
HOA Y/N N
Abv Grd Liv Area 1,152
Originating Board BRIGHT
Year Built 1900
Annual Tax Amount $4,531
Tax Year 2019
Lot Size 1,918 Sqft
Acres 0.04
Property Description
Inside of the fenced front yard, the cheery yellow front door welcomes you to a nicely kept traditional town home typical of Hampden. Step on to the trex flooring front porch and enter to first see the dining room which features the original brick wall now exposed adding rustic charm. A comfortable living room with an attractive mantel leads to an updated kitchen featuring stainless steel appliances. A large window in the kitchen adds light. The main level is completed by a half bath and laundry area with stacked, full sized appliances. The second level has 3 bedrooms. The third, smaller bedroom is perfect for an office area. New carpeting completes the 2 larger bedrooms and the third bedroom has laminate wood flooring. The main bathroom is nicely updated. The entire interior has been freshly painted. Basement walls are newly parged, and with part concrete flooring, the basement provides a usable space for storage. The dehumidifiers in the basement convey. The roof was retarred about a year ago. The wide street affords plenty of parking and in addition, there is a private parking pad just outside of the rear fenced yard. The "Avenue" with all of its attractions is within walking distance, as well as the seasonally festive 34th Street. Four houses immediately adjacent are being rebuilt from the front walls out. This lovely home is ready to be lived in and enjoyed. Home Warranty too!
Location
State MD
County Baltimore City
Zoning R-6
Rooms
Basement Other, Dirt Floor, Combination, Outside Entrance, Poured Concrete, Unfinished
Interior
Hot Water Natural Gas
Heating Forced Air, Programmable Thermostat
Cooling Central A/C
Flooring Carpet, Laminated, Partially Carpeted, Stone, Ceramic Tile, Concrete, Dirt
Equipment Dishwasher, Refrigerator, Dryer - Electric, Microwave, Oven/Range - Gas, Stainless Steel Appliances, Washer - Front Loading, Water Heater, Dryer - Front Loading, Washer, Washer/Dryer Stacked, Built-In Microwave, Oven - Self Cleaning, Oven - Single
Furnishings No
Fireplace N
Appliance Dishwasher, Refrigerator, Dryer - Electric, Microwave, Oven/Range - Gas, Stainless Steel Appliances, Washer - Front Loading, Water Heater, Dryer - Front Loading, Washer, Washer/Dryer Stacked, Built-In Microwave, Oven - Self Cleaning, Oven - Single
Heat Source Natural Gas
Laundry Main Floor, Dryer In Unit, Has Laundry, Washer In Unit
Exterior
Exterior Feature Porch(es), Roof
Garage Spaces 1.0
Fence Chain Link, Wood, Rear, Privacy
Utilities Available Cable TV, Natural Gas Available, Sewer Available, Water Available, Electric Available
Waterfront N
Water Access N
View Street
Roof Type Tar/Gravel
Street Surface Alley,Paved
Accessibility 2+ Access Exits, Kitchen Mod, Level Entry - Main, Doors - Swing In
Porch Porch(es), Roof
Road Frontage City/County
Parking Type Off Street, On Street
Total Parking Spaces 1
Garage N
Building
Lot Description Front Yard, Interior, Rear Yard
Story 2
Foundation Brick/Mortar, Block, Stone
Sewer Public Sewer
Water Public
Architectural Style Other
Level or Stories 2
Additional Building Above Grade, Below Grade
Structure Type Brick,Dry Wall
New Construction N
Schools
School District Baltimore City Public Schools
Others
Pets Allowed Y
Senior Community No
Tax ID 0313133511C022
Ownership Ground Rent
SqFt Source Estimated
Acceptable Financing Cash, Contract, Conventional, FHA
Horse Property N
Listing Terms Cash, Contract, Conventional, FHA
Financing Cash,Contract,Conventional,FHA
Special Listing Condition Standard
Pets Description No Pet Restrictions
Read Less
Want to know what your home might be worth? Contact us for a FREE valuation!

Our team is ready to help you sell your home for the highest possible price ASAP

Bought with Charles W Barnett • Permira Realty, LLC






